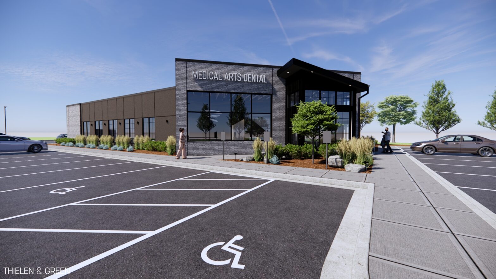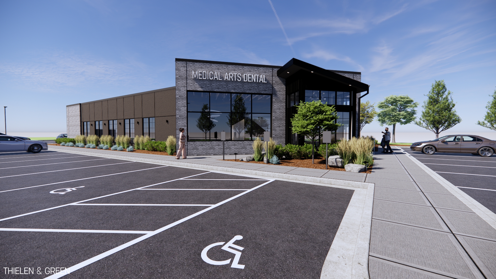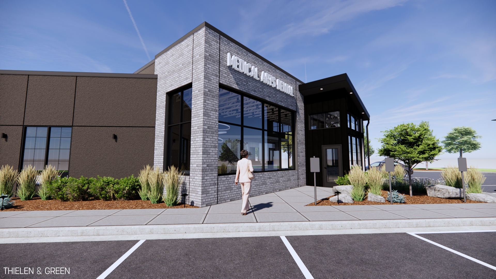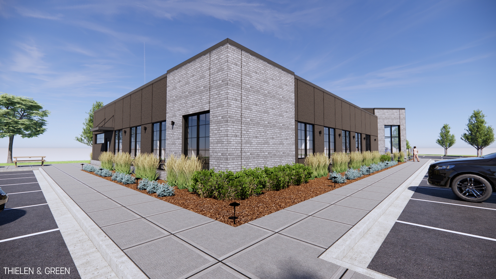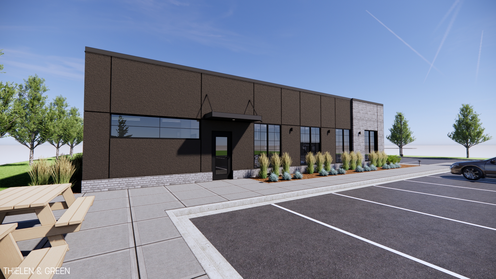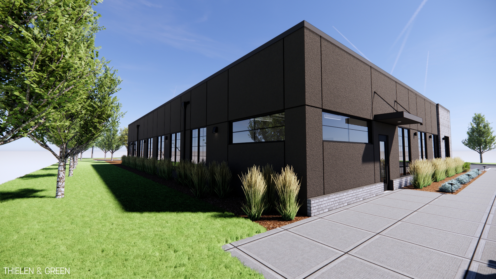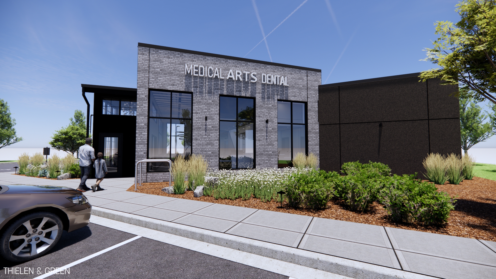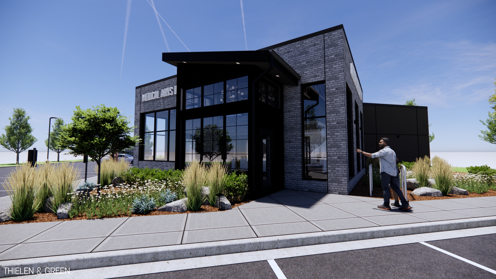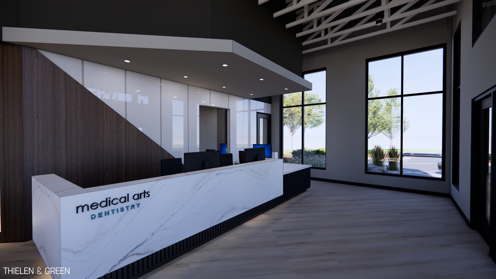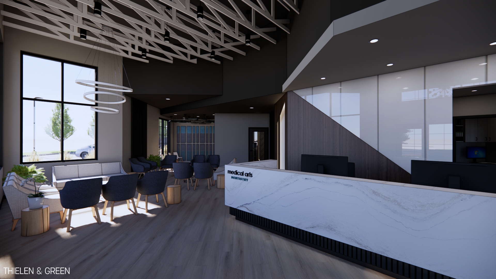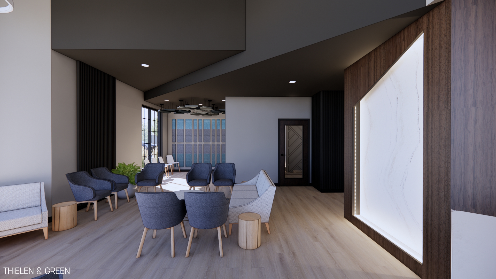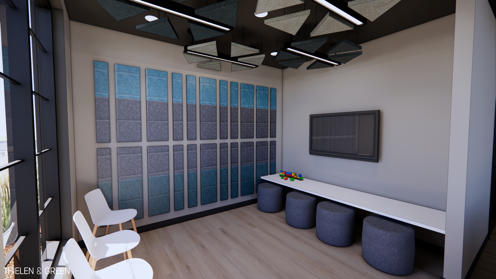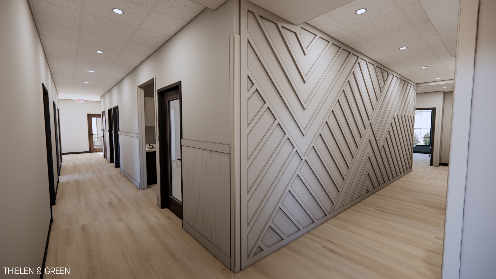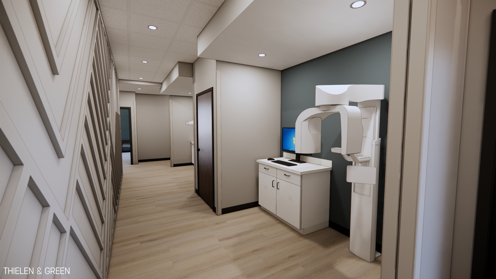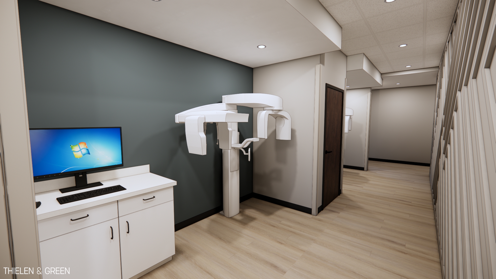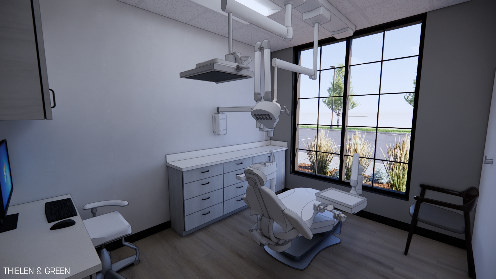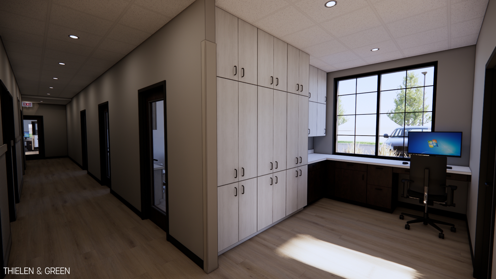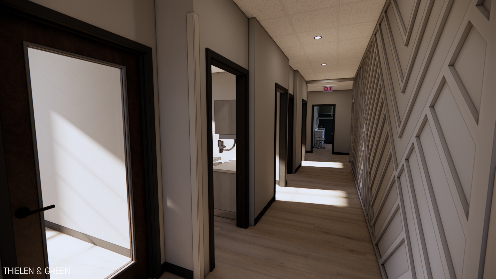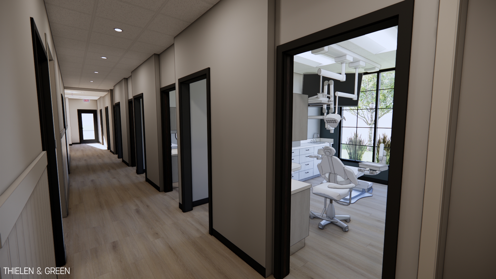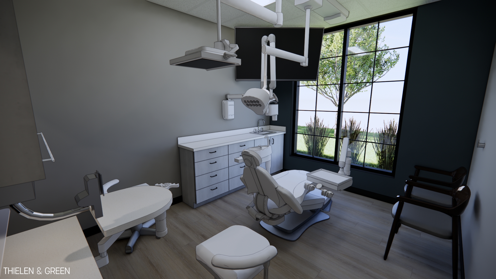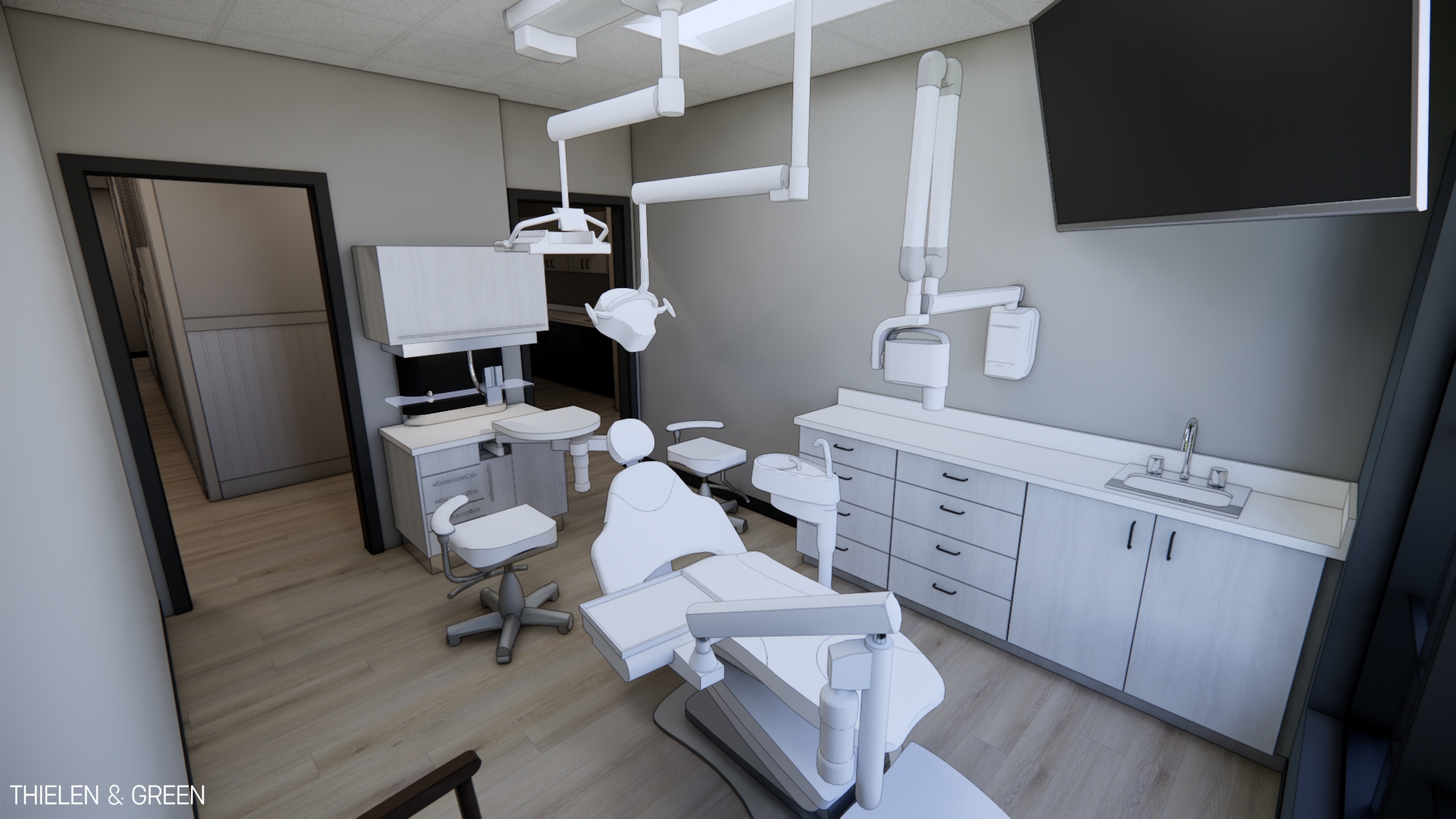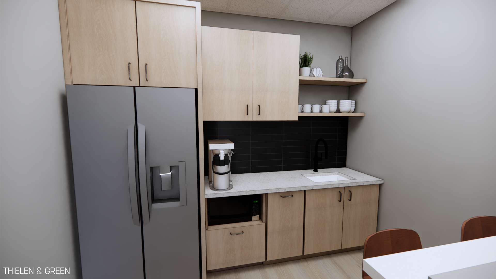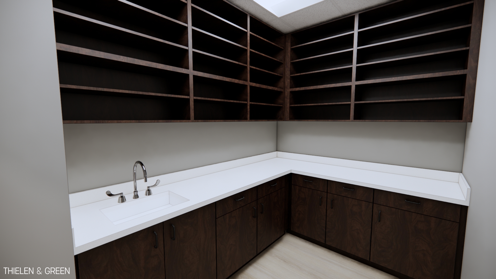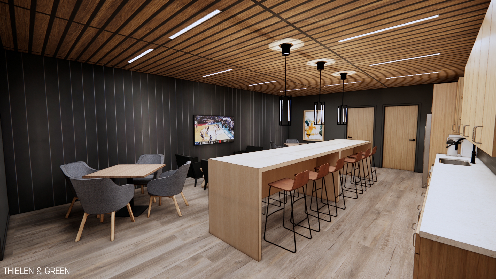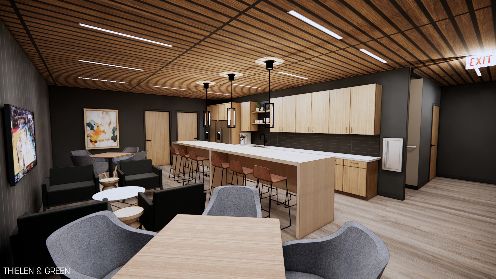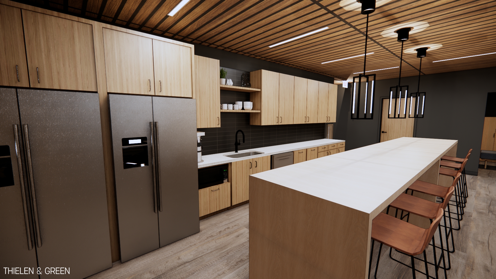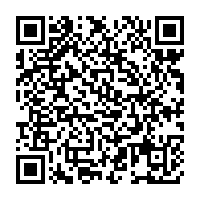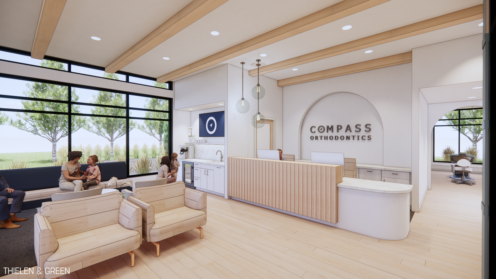MEDICAL ARTS DENTAL
DENTAL + HEALTHCARE, NEW DEVELOPMENT
PROJECT DETAILS:
LOCATION: SARTELL, MN
SIZE: 7,946 SQUARE FEET
STATUS: UNDER CONSTRUCTION
DESIGN: THIELEN & GREEN
INTERIOR DESIGN: THIELEN & GREEN
CONSTRUCTION: STRACK CONSTRUCTION
PHOTOGRAPHY: TBD
Medical Arts Dental was experiencing growth and looking to expand their services in Sartell. Their existing clinic couldn’t keep up to the growing demand for local, community driven dental care. The practice needed to make a move, and focused on creating a new, state of the art dental clinic in response to the building community need.
Thielen & Green provided full scope design services from site planning through conceptual design, interior design and construction administration. Concept documents were utilized to set early expectations for design and determine the project’s overall feasibility and scale. Programming includes a grand entry, wrap-around waiting area, kids waiting, 8 treatment rooms, 8 hygiene rooms, 2 imaging suites, multiple administration offices, check-in desk, reappoint desk, doctor’s office, break rooms, sterilization, lab and clinical support services. The project also includes a partial lower level for overflow storage, equipment and staff support. The design is a modern blend of traditional materials, elevating the practice’s existing brand identity to align with the growing medical development. Large sections of glass flood the clinical corridors with natural light, while more traditional sections of brick, EIFS and metal panel soften clean lines with industrial undertones. This project was delivered under a design-build approach with MEP, civil + fire protection engineering provided by Strack Construction as the general contractor under deferred submittals. Site selection was provided by Strack Construction.
This project utilized full BIM modeling for early design review, project coordination and clash detection, with a goal to limit field changes and expedite construction timelines.
PROJECT RENDERINGS
CLICK TO VIEW THE MODEL
Check out their social media channels to stay updated!
Similar projects:

