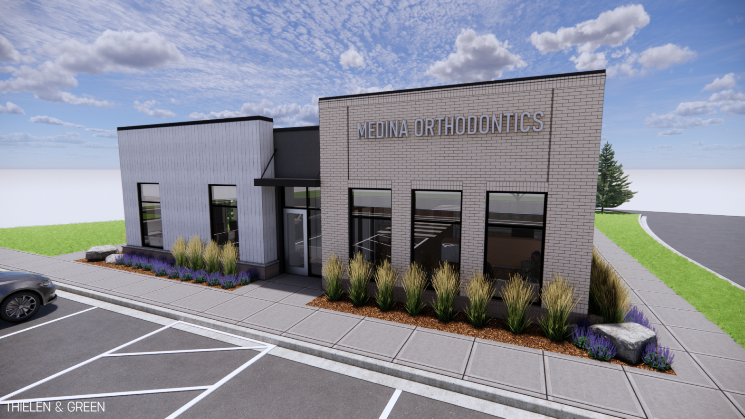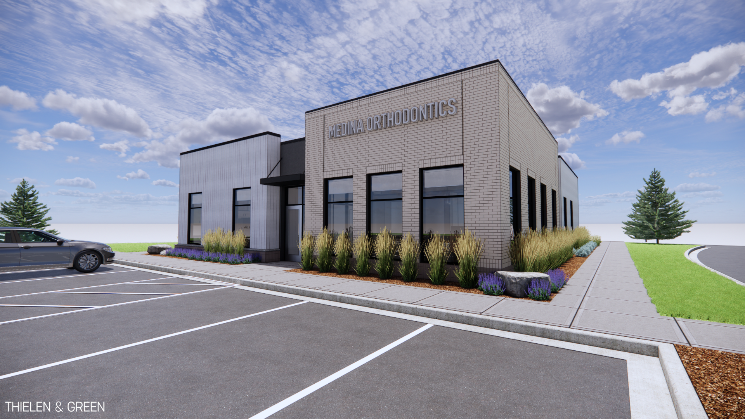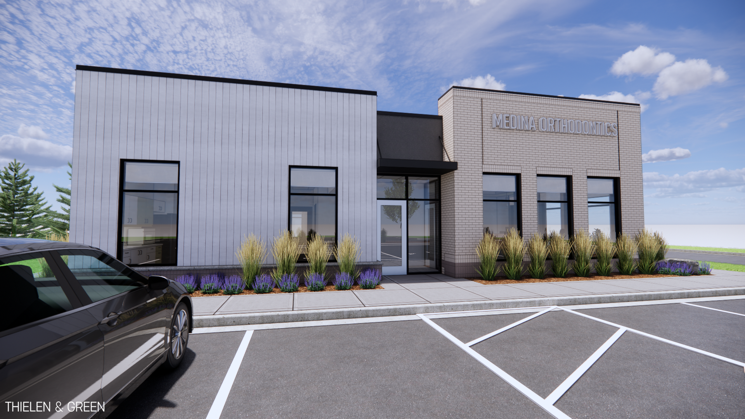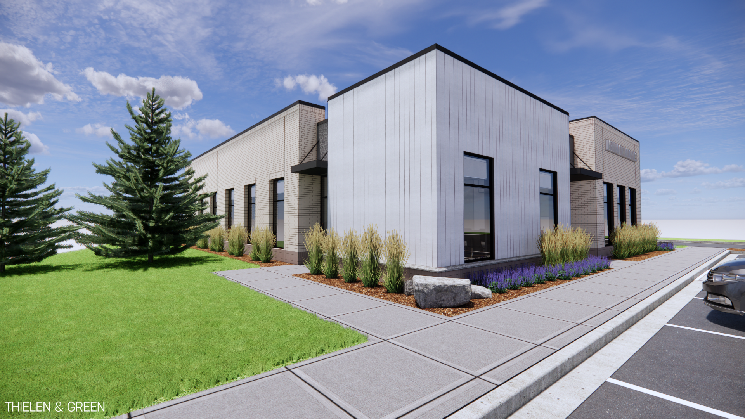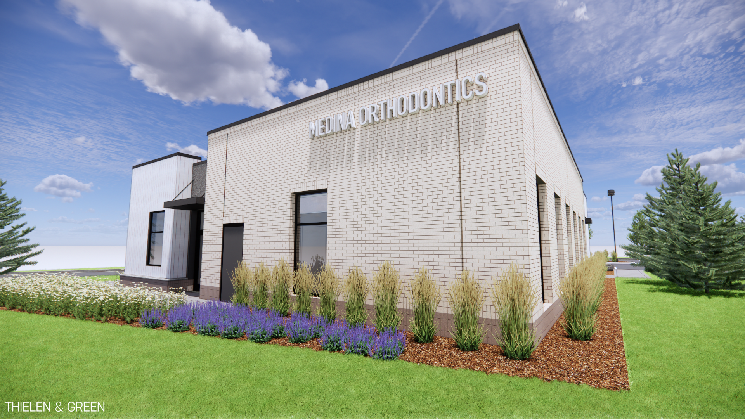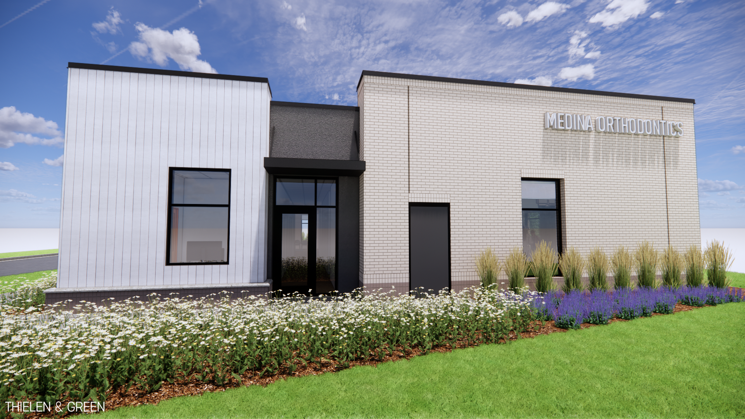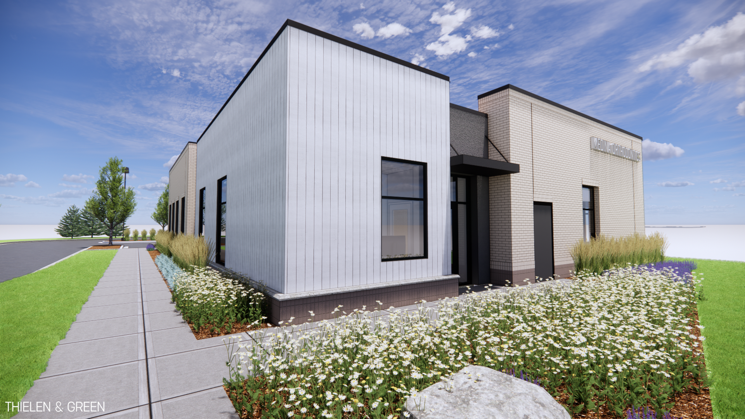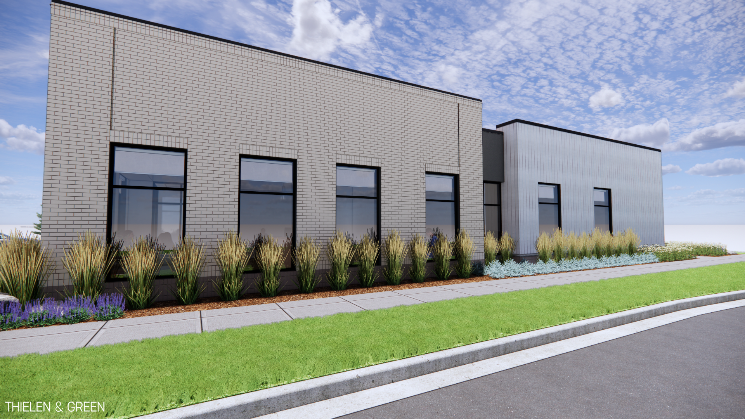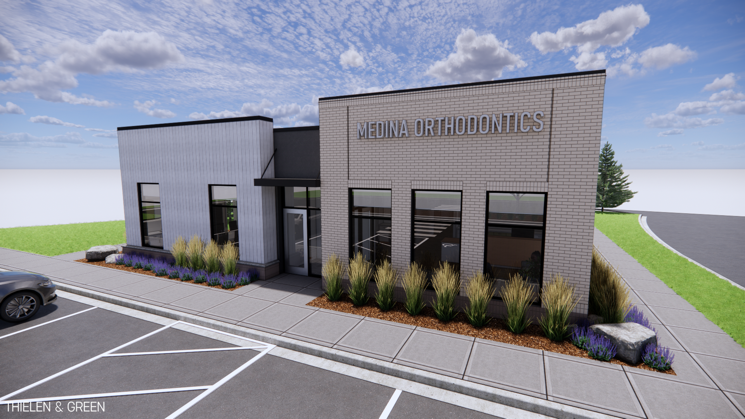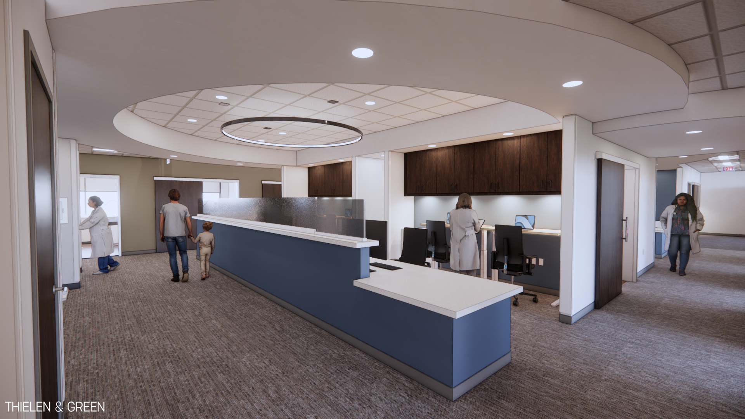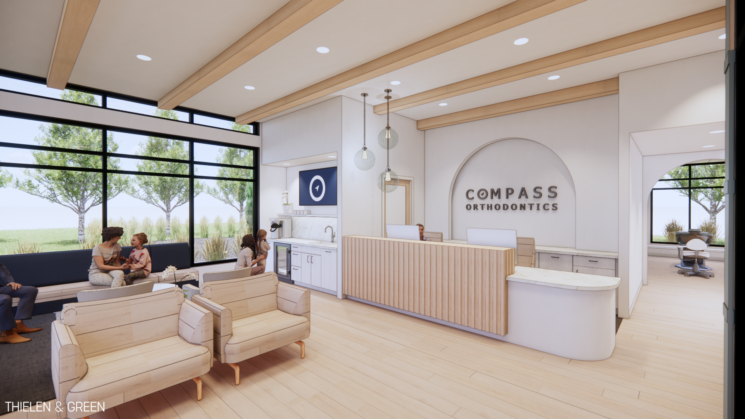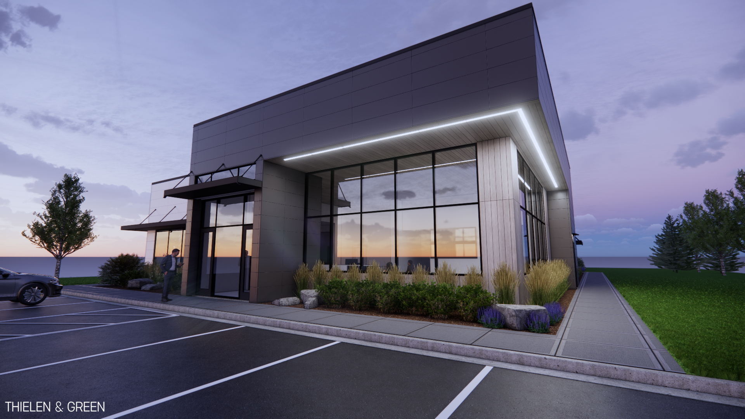MEDINA ORTHODONTIC CLINIC
DENTAL + HEALTHCARE, NEW DEVELOPMENT
PROJECT DETAILS:
LOCATION: MEDINA, MINNESOTA
SIZE: 3,500 SQUARE FEET
STATUS: IN CONCEPTUAL DESIGN
DESIGN: THIELEN & GREEN
INTERIOR DESIGN: THIELEN & GREEN
CONSTRUCTION: KARKELA CONSTRUCTION
PHOTOGRAPHY: TBD
Medina dental is a new start up orthodontic practice in Medina, MN. After years of experience with other dental groups, this practice leader was ready to develop a brand of her own. Thielen & Green provided full scope architectural services from site selection through programming, construction administration and interior design. Programming includes a formal waiting space, kids waiting, reception, administration office, imaging suite, six new orthodontic chairs, two full spec consultation suites, break room, doctor’s office, finance office, sterilization, lab, restrooms, storage and utility space for a full-service clinic. The design is a modern aesthetic with refined edges and clean lines. Large openings flood the space with tons of natural light. Pre-packaged awnings, exposed wood beams and aluminum storefronts provide some industrial design relief. The project did not progress past conceptual design due to site constraints and financing restrictions.
PROJECT RENDERINGS
Similar projects:

