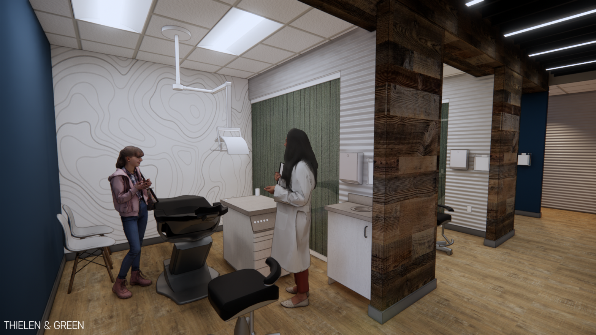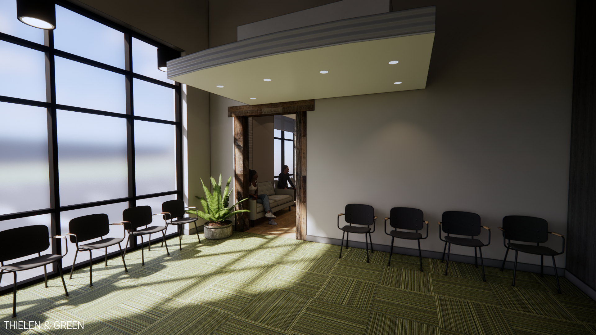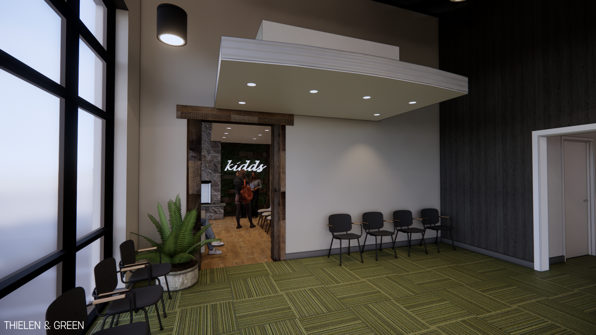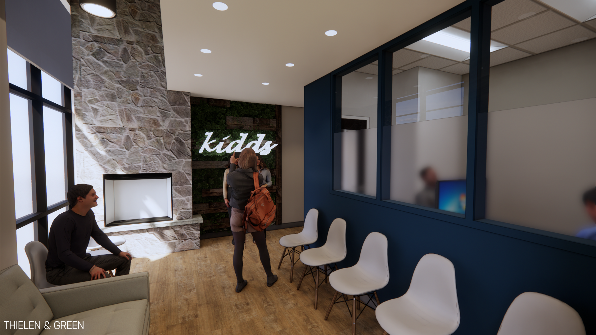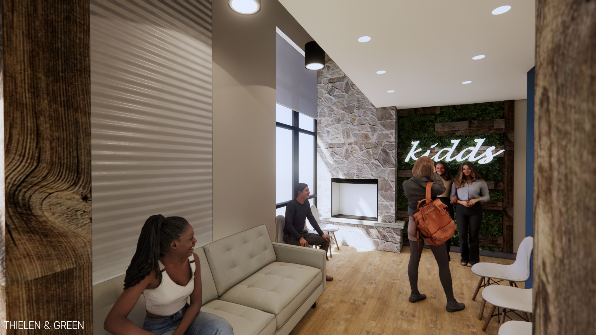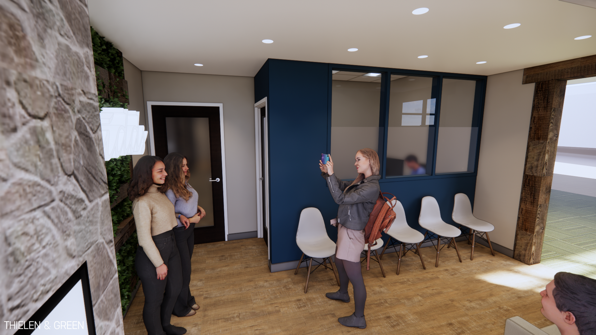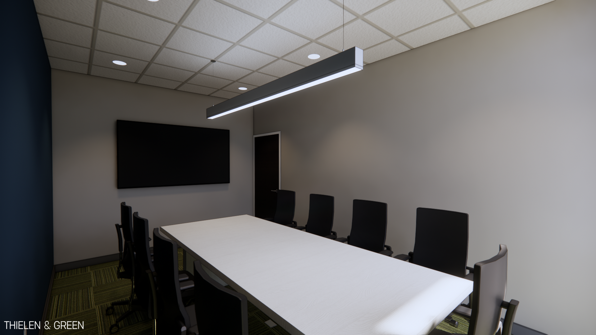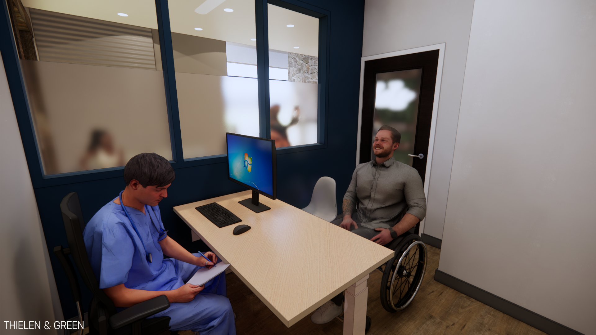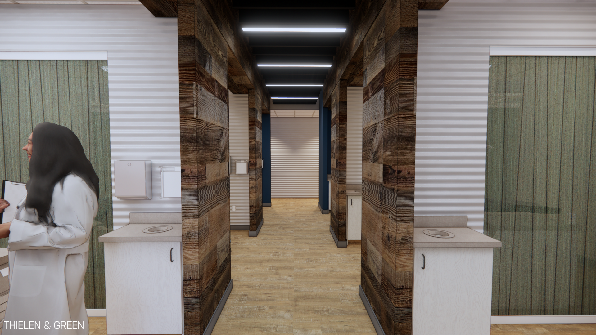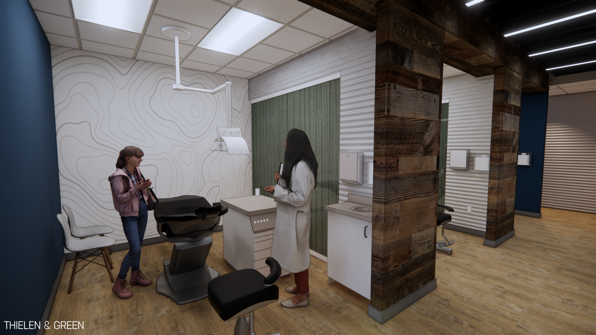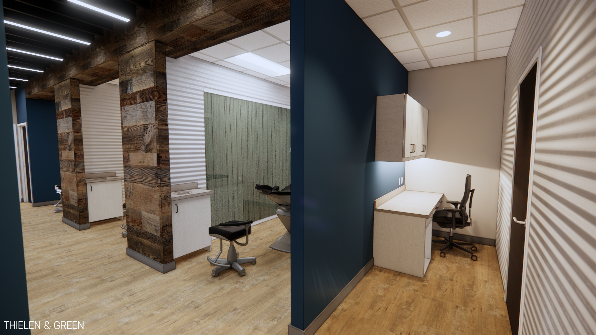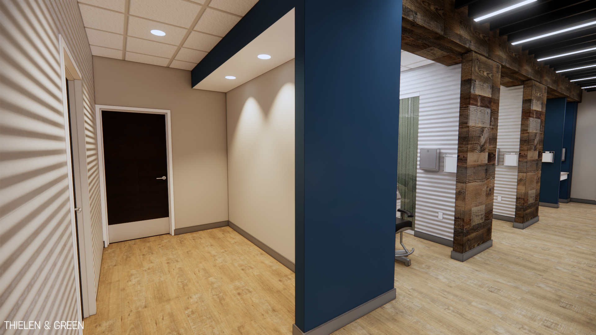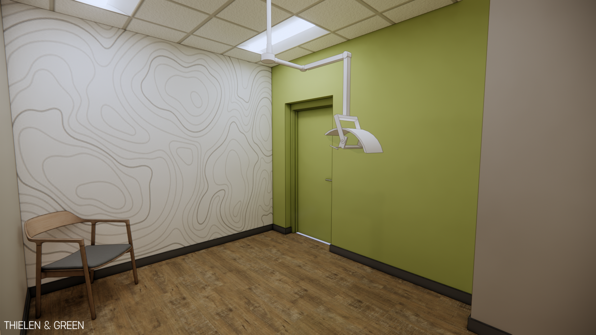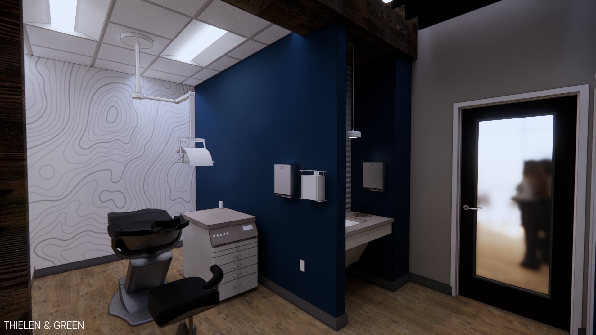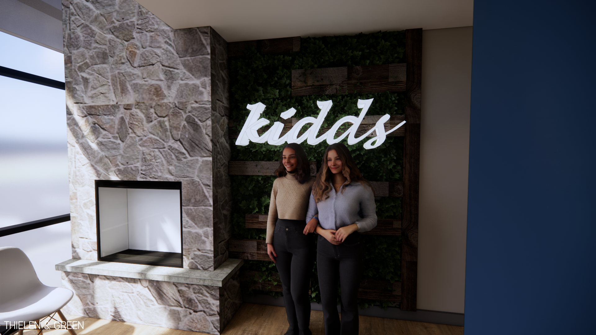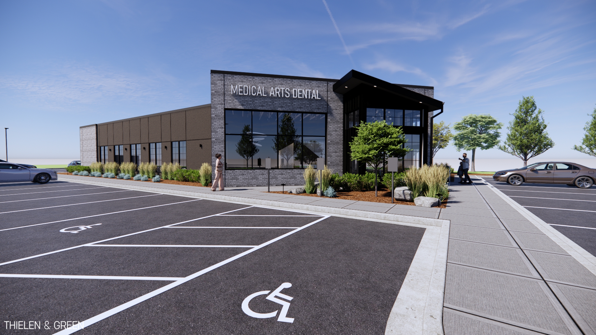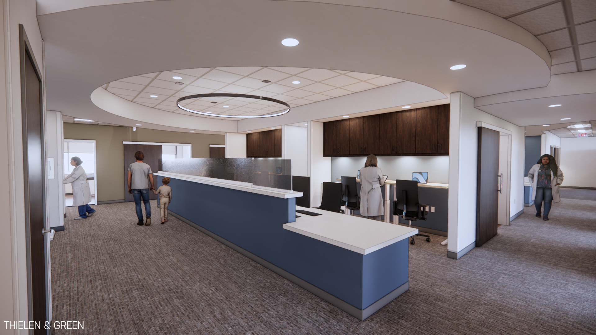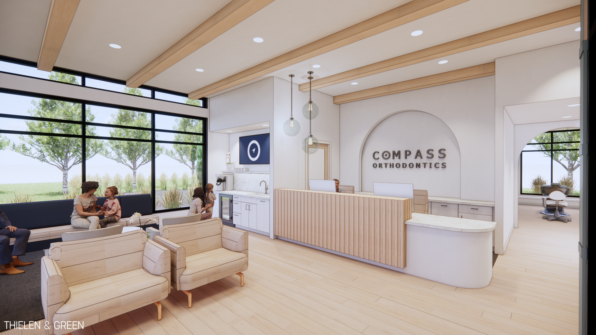KIDDS PEDIATRIC DENTISTRY & ORTHODONTICS EXPANSION
DENTAL, TENANT IMPROVEMENT, EXPANSION
PROJECT DETAILS:
LOCATION: BLAINE, MINNESOTA
SIZE: 1,633 SQUARE FEET
STATUS: COMPLETED 2024
DESIGN: THIELEN & GREEN
INTERIOR DESIGN: THIELEN & GREEN
CONSTRUCTION: KARKELA CONSTRUCTION
PHOTOGRAPHY: TBD
Kidds Pediatric Dentistry & Orthodontics was quickly outgrowing their Blaine location and looking to expand. Growth required their orthodontics program to find dedicated space with better patient flow, circulation and support spaces to serve their growing patient needs. Thielen & Green provided full scope architectural services from site assessment through programming, construction administration and interior design. Programming includes six new orthodontics chairs, two new treatment rooms, consult office, conference room and sub-wait lounge with central fireplace. The interior design is a continuation of the brand’s rustic aesthetic, but with modern finishes and more substantial design elements. The project schedule is set to start construction in spring of 2024 with a July completion date, under an integrated approach with Karkela Construction as the general contractor.
This project utilized full BIM modeling for early design review, project coordination and clash detection, with a goal to limit field changes and expedite construction timelines.
PROJECT RENDERINGS
CLICK TO VIEW THE MODEL
Check out their social channels to stay updated!
Similar projects:

